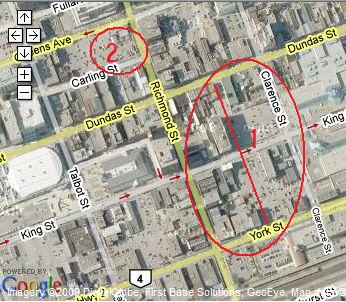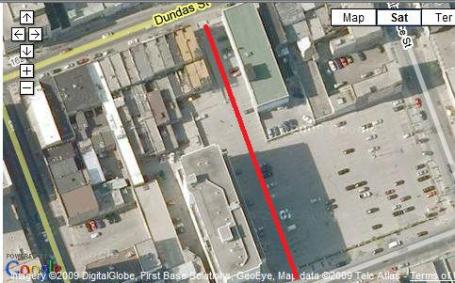Dundas-King Pedestrian Mid-block Connection: A Downtown Public Space Concept
May 14, 2009 at 5:27 am Jerzy 6 comments
Last semester we were asked by our professor to create an independent project that would be one of the key pieces in our portfolios. As I am interested in Urban Design, urban renewal and I am active in the revival of downtown London, naturally I chose to do a concept project for the downtown.
I realized that the downtown lacks in quality urban spaces to entertain those who live in the core and those who are there to shop and visit.

I looked at the available spaces to create an interesting public space and narrowed it down to two, the parking lots between Dundas Street and King Street, and King Street and York Street [Site 1]. This would create an direct pedestrian mid-block connection between Dundas Street and the VIA train station on York Street; and the other site was the parking lots at Richmond Street and Carling Street [Site 2].

Listing the pro’s and con’s of each site I chose to do the midblock connection, however because of time constraints I could only do the portion between Dundas and King.
Realizing that this is an existing parking lot, that is usually full on weekdays, it would be important to re allocate the parking somehow. My solution to this is that there would be a public private partnership to build a mix use parkade between the midblock connection and Clarence and King and the existing buildings along clearance. My Concept poster shows the new building having retail at grade with a false second floor or it could be office space or apartments.
(Click for larger images)
Check out the 3D walkthrough of the space..
let me know what you think? Would you use this space? Is this something that would attract people to the downtown?
*JrUD
————–
Entry filed under: London. Tags: City of London, Concept Design, Concept Public Space, Downtown, Downtown London, Dundas St, Good Urban Design, Green Technology, Green Wall, King St, Living Wall, London, midblock connection, Mix Use Building, parkade, Parking, Parking Lot Redevelopment, Pedestrian Midblock Connection, Pedestrian street, Public Spaces, Redevelopment, Shops with Parking Structure, Urban design, water features.
6 Comments Add your own
Leave a comment
Trackback this post | Subscribe to the comments via RSS Feed



1. Kathy M. | May 14, 2009 at 12:12 pm
I like it! It’s a welcoming, attractive, people-oriented space. It’s time we started planning for moving people around the downtown and shift the cars to a more logical place than the multitude of surface lots that currently exist. This design would make it easier for the thousands of people working downtown to more quickly walk to destinations throughout the day (especially at lunch time!), as well as the thousands of people attending events later in the day. This walking thing just may catch on. Also, let’s be sure we accommodate bikes/bike racks/bike share programs. Lots of good ideas out there and a willing audience to try them.
2. Rob | May 16, 2009 at 10:46 am
It looks great, but I am wondering if Talbot Street between King and Market Lane (or Dundas) might be better. It would be a great area between the market and the JLC, where all the action is.
3. ldoto | May 19, 2009 at 9:56 pm
The city should put more than one around the downtown core it would make more pedestrian action in the core and ness cars.
Btw: Can you please post the Preliminary Mass Model of Wellington Road and Bradley Avenue on SSP London form!!!
Thanks Ldoto
4. dougrogers | June 26, 2009 at 9:05 pm
Oh, yes, Very nice. And it creates a commercial corner/intersection at King.
5. sparky212 | June 27, 2009 at 8:59 am
Looks great. It would fit in perfectly and it would get rid of a surface lot. I love the design of the building with the shop. It would give this area a much needed plaza feel.
6. Jive_q | December 16, 2009 at 11:24 pm
I agree with the above posters and I love the idea of a pedestrian core. But let’s go big!
I always thought that closing dundas between talbot and clarence would make for a better promenade, we can let buses cross dundas at richmond. Time the lights on Queen and York to take traffic around.
Throw in incorporating Talbot street between the Market and the JLC, along with your pedestrian mid-block connection tying the whole thing to the train station. It would make for an amazing cafe/shopping/restaurant/entertainment district.
I always pictured a high rise at the corner of King and Clarence with a 2nd story connection to the Galleria, but I like your (Condos with retail?) rendering better. I would like to see more resto bars open on the inside of the block though perhaps instead of the green wall.
Your mid-block connection is exactly the type of doable concept that would get people re-thinking downtown London as a fun and vibrant pedestrian space. Kudos!
A